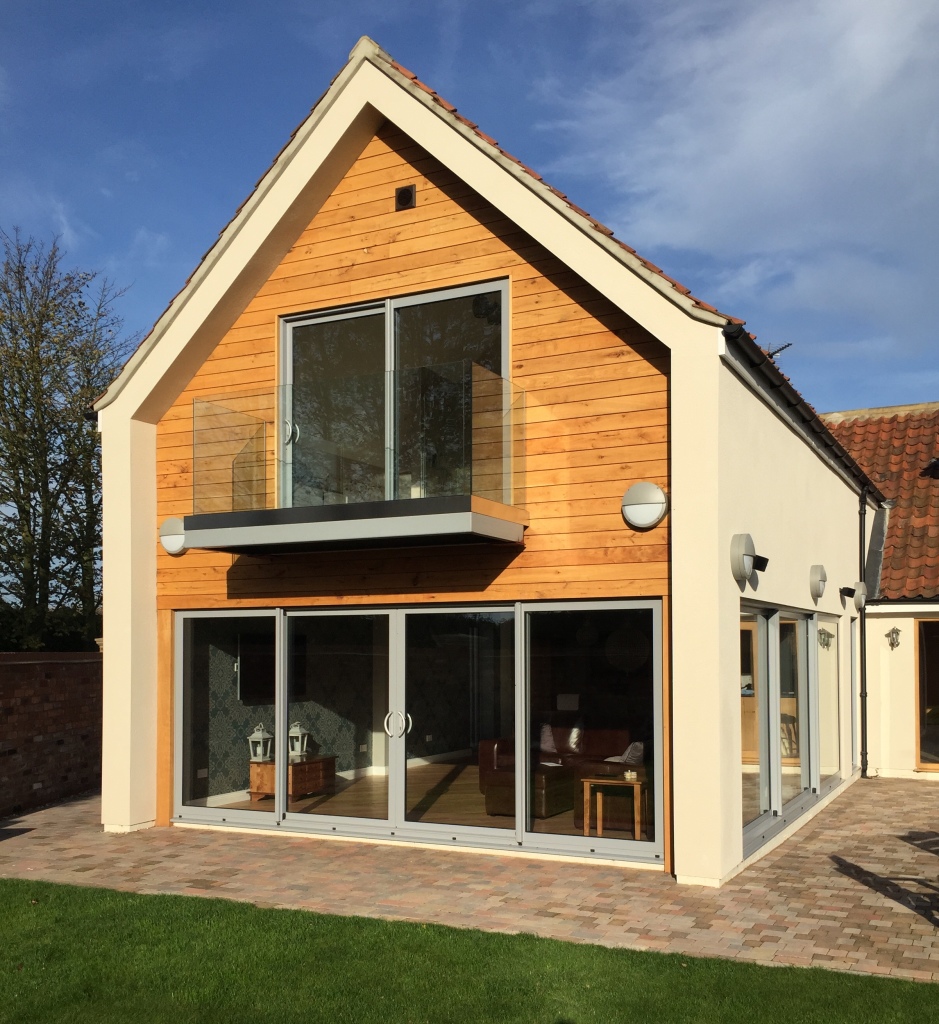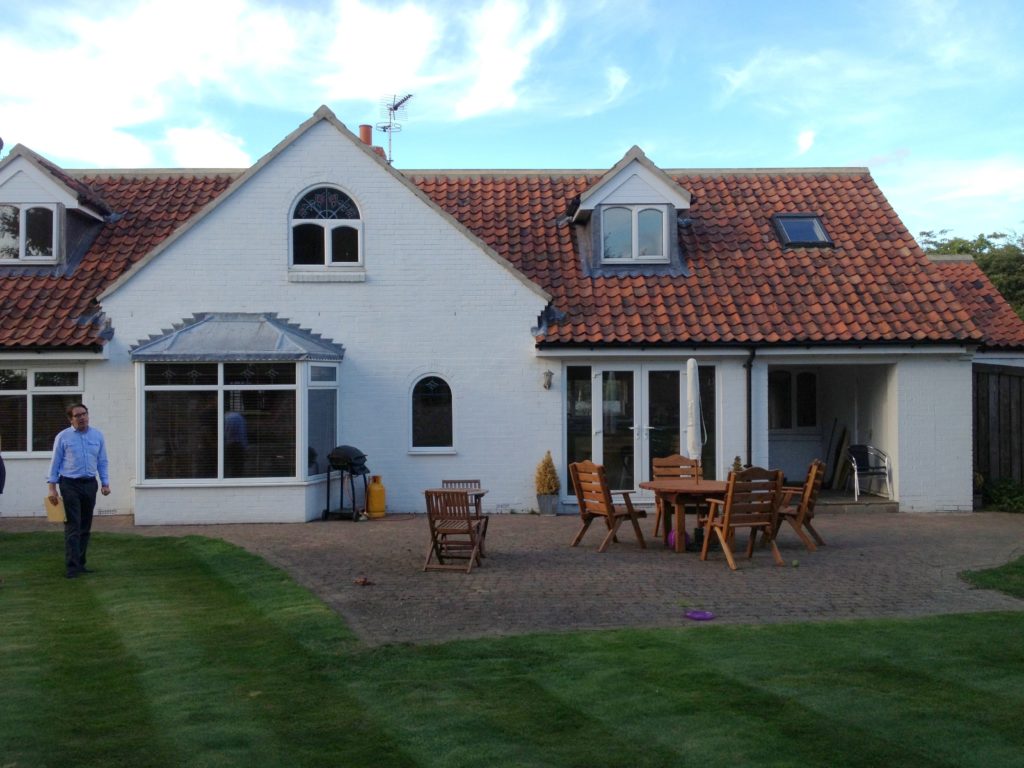This contemporary Extension was constructed using a structural steel frame to allow expansive glazing and an open plan layout. It is finished with a through colour render and oak cladding. Windows and doors are low friction powder coated aluminium. The cantilevered balcony has a frame-less glazing system to maximize the views from the first floor. The extension is heated by underfloor heating powered from a Ground Source Heat Pump.
A modern Garden Room / Summer House was added adjacent to the extension.





